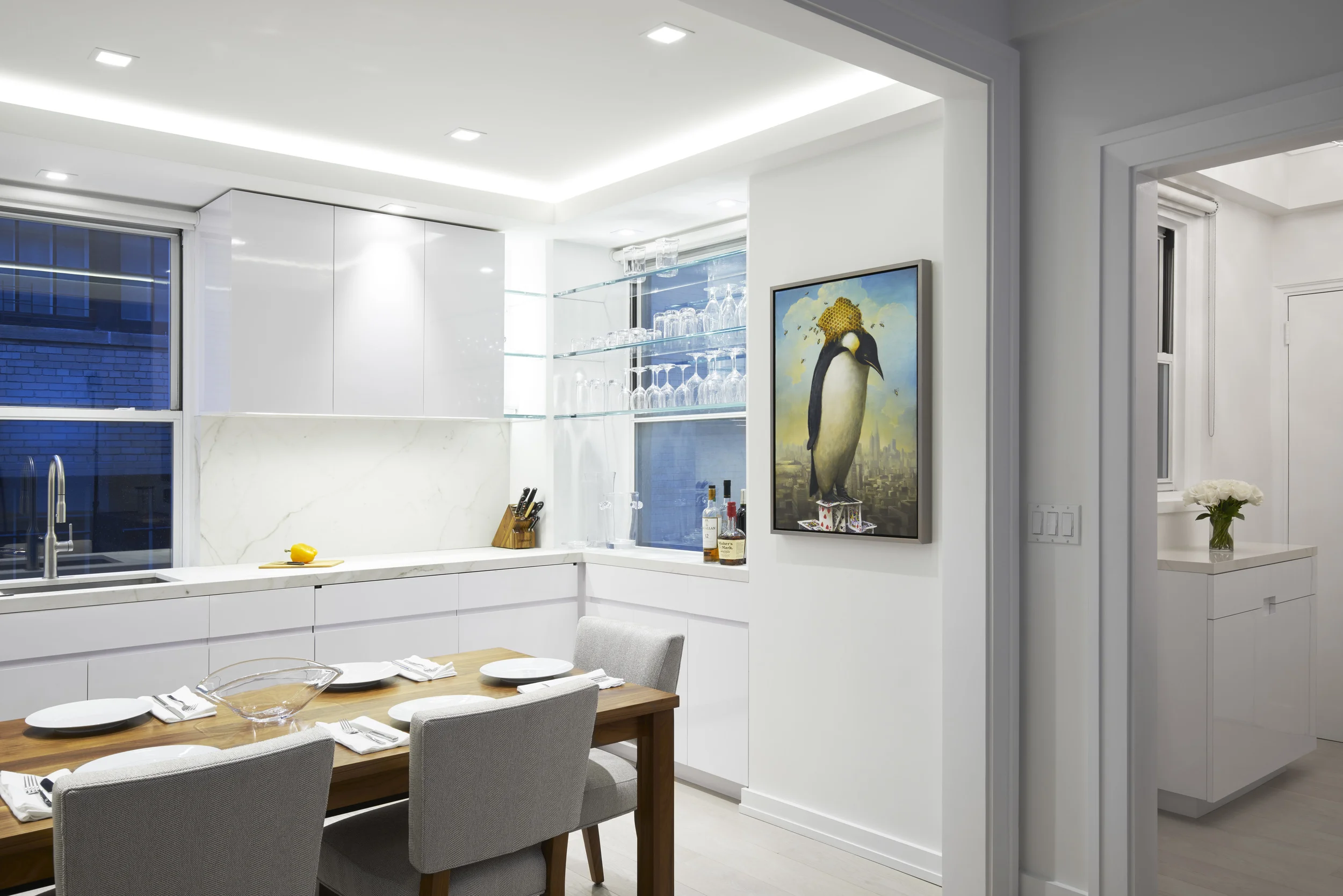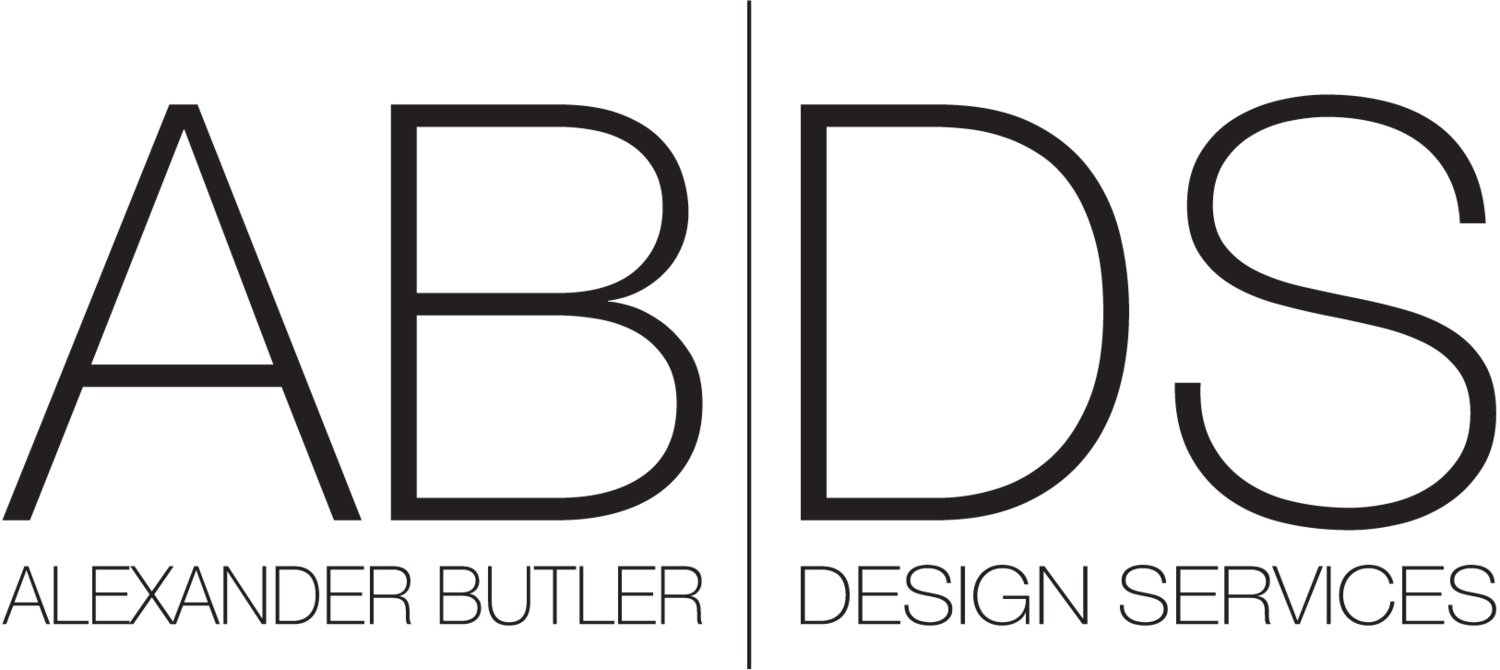













Entry
SCROLL DOWN
Entry
View from Entry Foyer

Living Room TV
Living Room TV
Living Room from Bedroom Doorway

Living Room Art Wall
Living Room Art Wall
Living Room From Kitchen

Kitchen from Foyer
Kitchen from Foyer
Kitchen View with 'Hidden' Doors

Kitchen / Bedroom
Kitchen / Bedroom
Detail View of tripartite doors

Bedroom Furniture
Bedroom Furniture
Master Bedroom

Bedroom Looking to Kitchen
Bedroom Looking to Kitchen
Master Bedroom

Bathroom Front View
Bathroom Front View
Master Bathroom

Bathroom Angle
Bathroom Angle
Master Bath

Bathroom Detail
Bathroom Detail
Detail @ Master Bath

Kitchen looking back to Foyer
Kitchen looking back to Foyer
Kitchen View from Living Room

Glass Shelf Detail
Glass Shelf Detail
Detail View of Glass Shelving from Powder Room

Plan
Plan
Finish & Furniture Plan @ 740sf
East 66th Street - Before & After
Before & After…
East 66th Street - Before & After
Before & After…
Before & After
