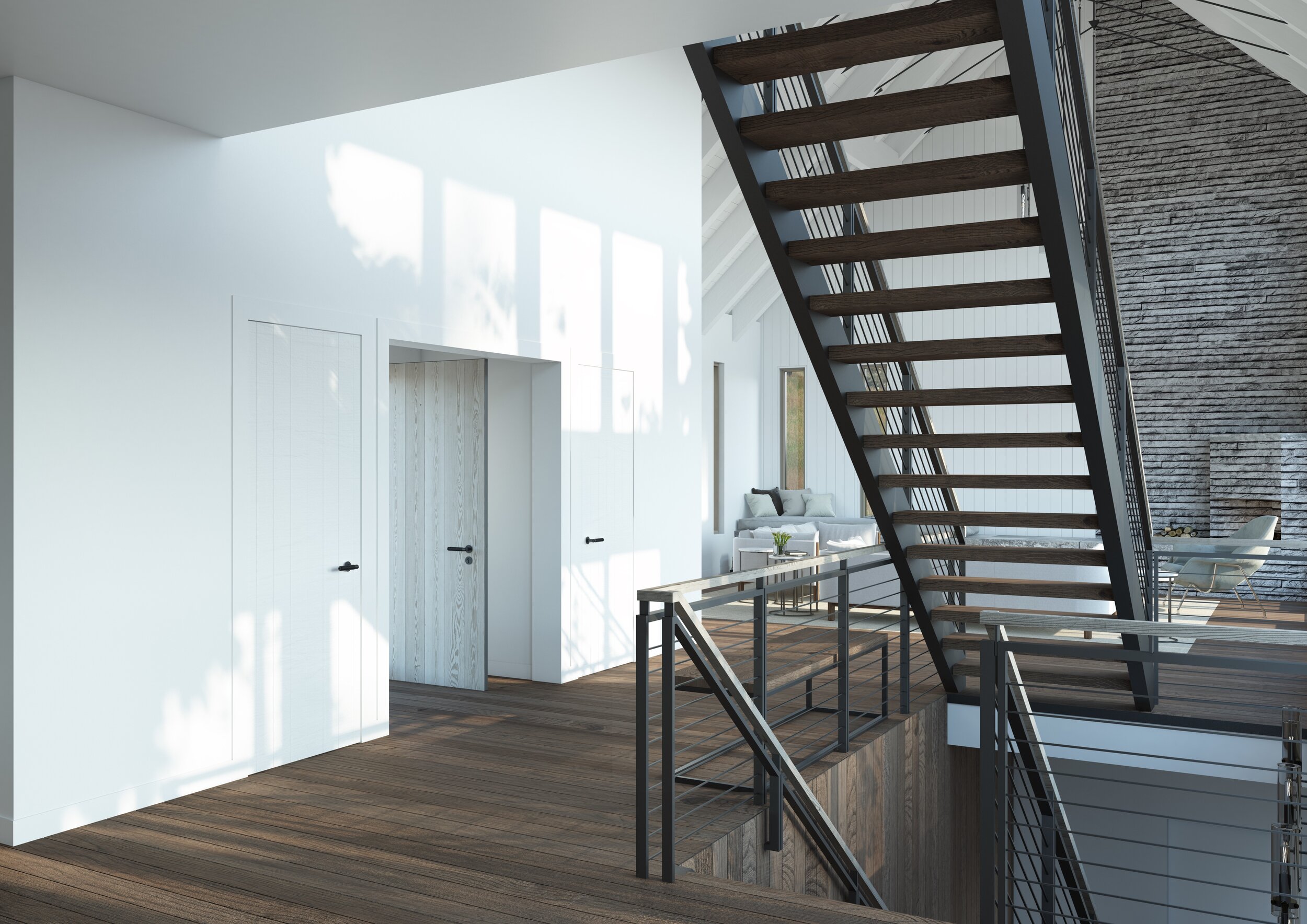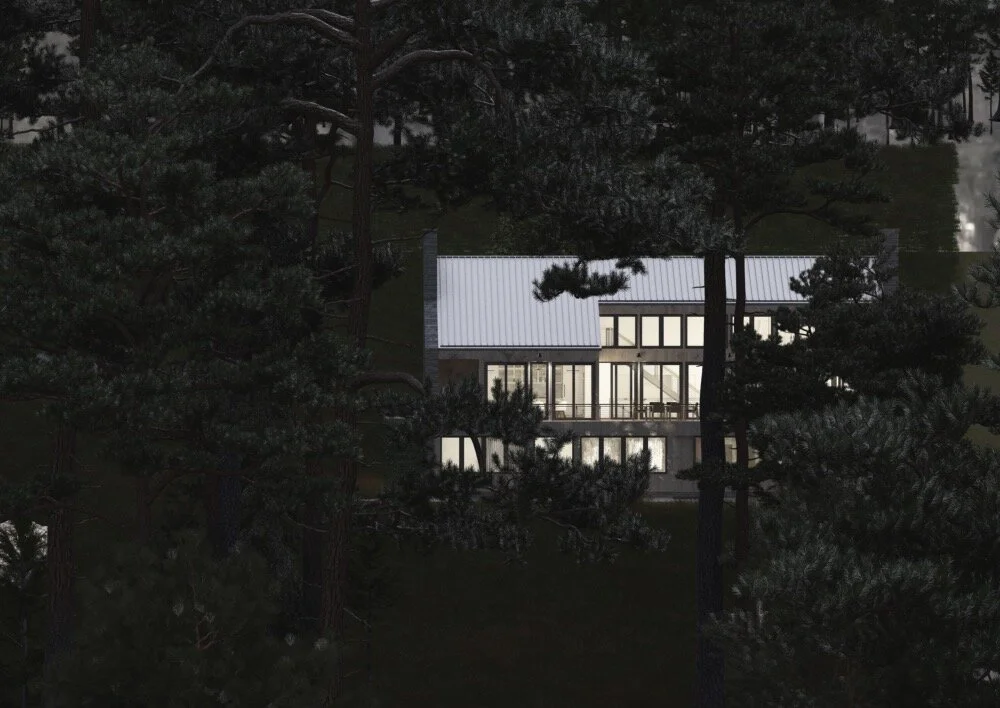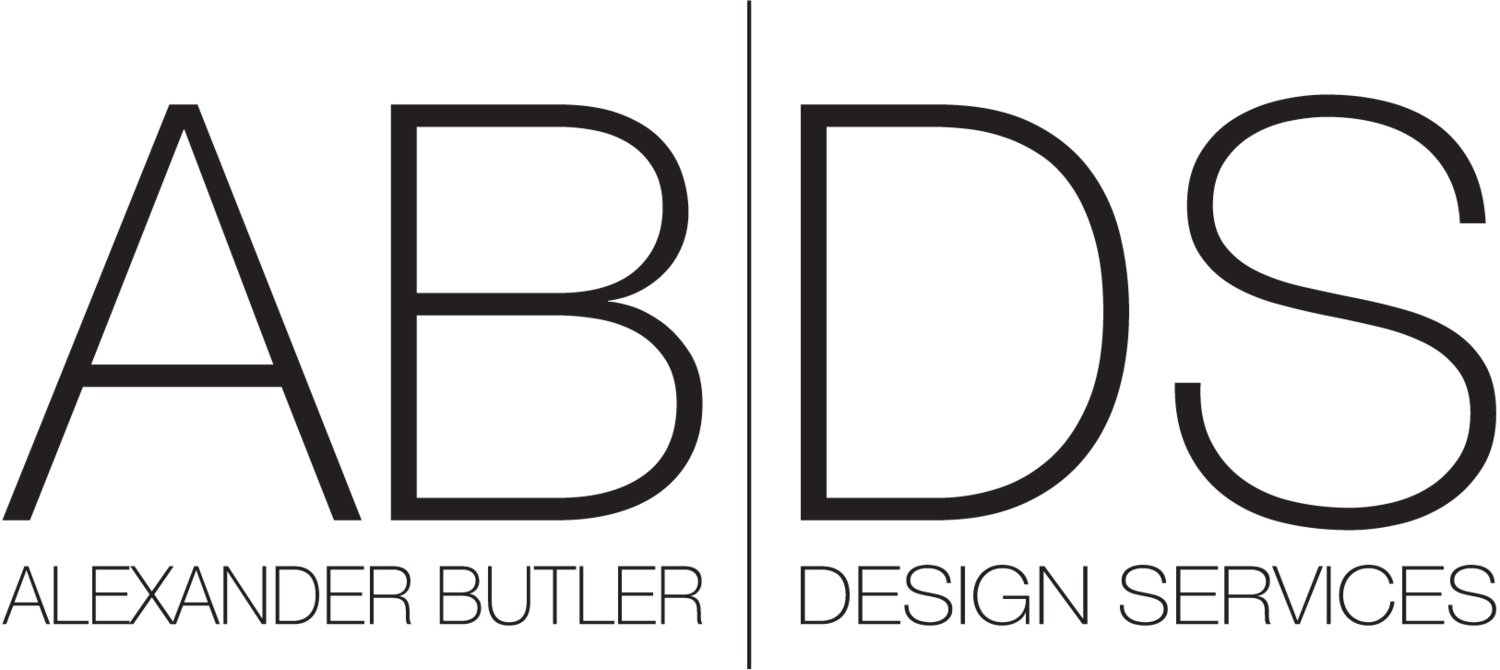














Bedford Modern - Living Room
Bedford Modern - Living Room
A view from the double-height Living Room, looking back towards the Entry & Kitchen Areas. Our project combines a contemporary aesthetic with vernacular origins, all while making the spaces inviting and the furnishings & materials approachable

Bedford Modern - Reading Nook
Bedford Modern - Reading Nook
A tranquil reading corner in the double-height Living Room

Bedford Modern - Kitchen
Bedford Modern - Kitchen
A shiplap design - with rustic origins but contemporary application - characterizes the Kitchen Cabinetry. Backpainted glass uppers with a fluted detail reflect the light streaking in, while masking the vent hood and maintaining a symmetrical design

Bedford Modern - Dining Room
Bedford Modern - Dining Room
The continuous glass wall on the West side of the house bumps out to allow for a generous dining setting amongst the trees. The wood house is framed on either side by stacked granite walls, and the south side features a mirrored indoor/outdoor fireplace & sitting hearth

Bedford Modern - Main Level Looking to Living
Bedford Modern - Main Level Looking to Living
On the Main Level, an open wood & metal stairway ensure that all the spaces are connected, and views remain uncompromised. The wood floor “waterfall” turns and dives down the vertical stair wall to the spaces below

Bedford Modern - Lower Level Stair
Bedford Modern - Lower Level Stair
Evening sun illuminating the wood floor “waterfall”

Bedford Modern - Master Bedroom
Bedford Modern - Master Bedroom
A wooded site helps filter the strong southern light but allows for beautiful sunsets over the ridge to the west. The plain-sawn but clean-lined millwork is the perfect marriage of rustication & refinement. A thickened countertop serves as a datum line all along the back of the house, which is visibly continuous from Bedroom to Bathroom here.

Bedford Modern - Master Bathroom
Bedford Modern - Master Bathroom
The forest is artfully framed through oversized picture windows in all the private spaces on the lower level, specifically the Master Bathroom seen here. A thickened countertop and vanity are clad in marble, with gunmetal hardware & fixture accents, and recessed back-mirrored medicine cabinets allow for views to remain unencumbered while closed

Bedford Modern - Exterior Front 01
Bedford Modern - Exterior Front 01
A view from just up the entry drive showing the Entry, as well as a simple material palette on the exterior. Aluminum clad windows in a gunmetal finish match the standing seam metal roof, and the two stacked-granite chimneys cradle the plain-sawn oak siding

Bedford Modern - Exterior Elevation 01
Bedford Modern - Exterior Elevation 01
Narrow windows add to the privacy factor on this elevation, and a integrated gutter keeps extraneous detail to a minimum

Bedford Modern - Exterior Entry
Bedford Modern - Exterior Entry
The Entry Door is “hidden” as it blends with the plain-sawn oak siding

Bedford Modern - Exterior Back 01
Bedford Modern - Exterior Back 01
The rear elevation opens up to bring in the maximum views of the surrounding woodland and western sunset, and to add to the feeling of one continuous space between interior & exterior

Bedford Modern - Exterior Back at Night
Bedford Modern - Exterior Back at Night

Bedford Modern - Diagram
Bedford Modern - Diagram
