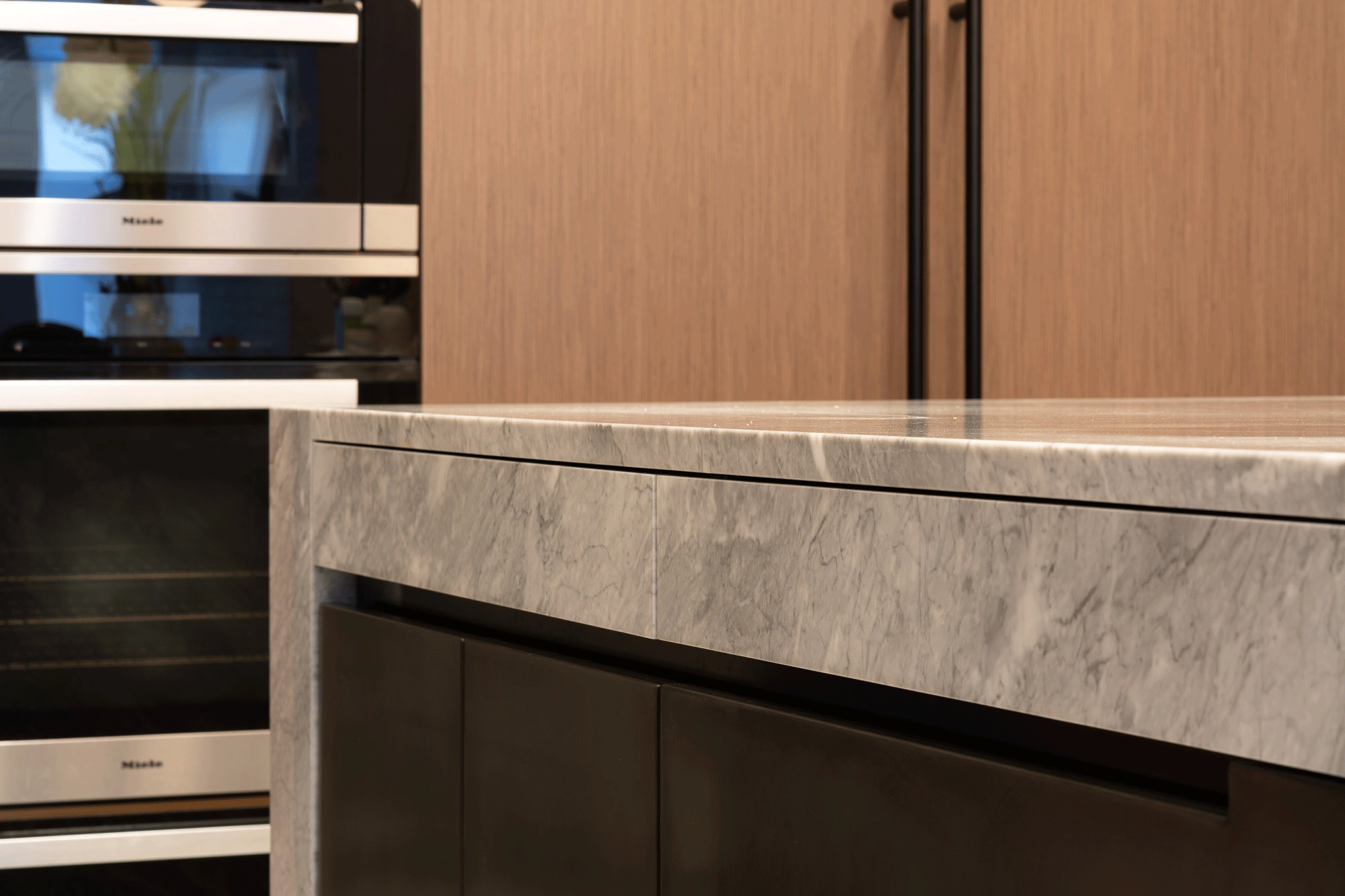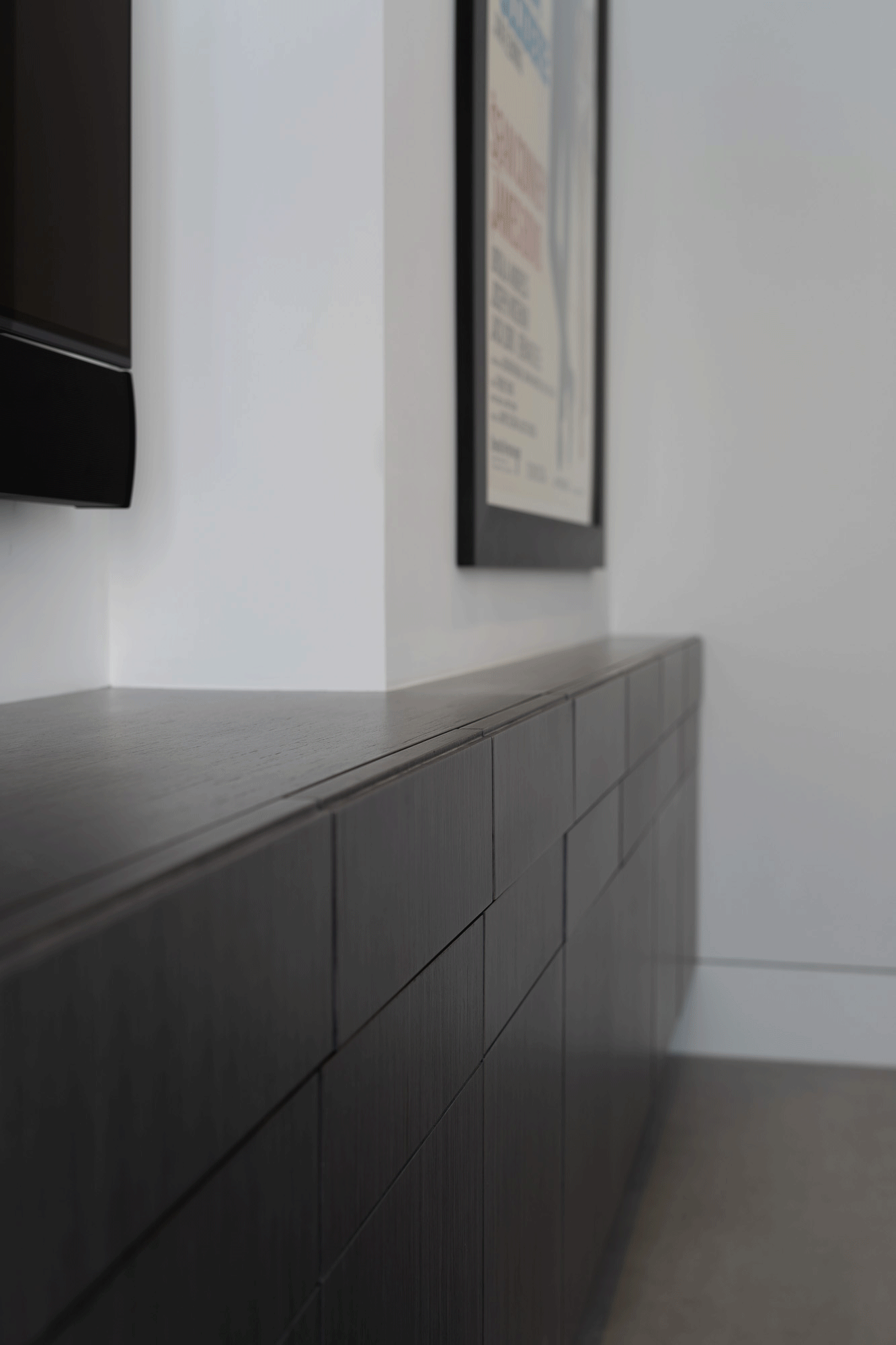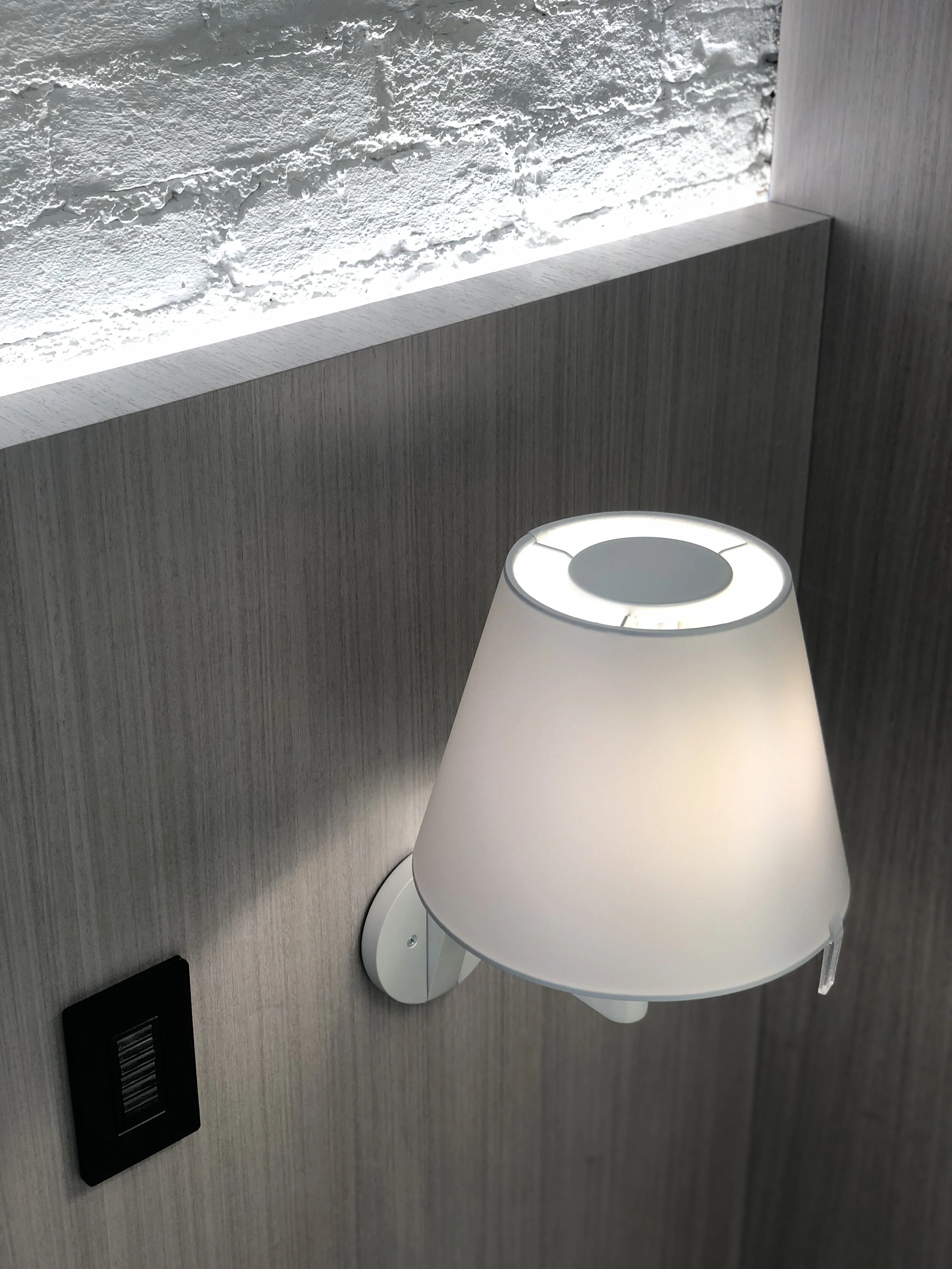








































Grand Street Residence Kitchen Looking Out
Grand Street Residence Kitchen Looking Out
A view from the Kitchen looking out to Grand Street. Architecture, Design & Material Selections by AB|DS, furnishings by Ghislaine Vinas

Kitchen Perspective Looking Out
Kitchen Perspective Looking Out
An perspective view from behind the oversized Kitchen Island, highlighting the Carrara Marble, walnut veneers, and gunmetal reveals used throughout. Custom Chandelier by Ghislaine Vinas

Kitchen Overall Right Side - Closed
Kitchen Overall Right Side - Closed
The simplest-looking things are often the most complicated in Design. A herculean effort was put in to make a seamless, monolithic millwork front…

Kitchen West Elevation - Open
Kitchen West Elevation - Open
…which opens up to reveal AV Equipment, a Dry Bar, Additional Storage, and a full walk-in Pantry

Kitchen East Elevation - Closed
Kitchen East Elevation - Closed
Simple geometries, a limited palette and the perfect balance of function & luxury are the hallmarks of this Kitchen

Kitchen Coffee Bar GIF
Kitchen Coffee Bar GIF
A view of the Coffee Bar / Appliance Garage w/ Custom Pocket-and-Pivot Doors

Kitchen Bar Detail
Kitchen Bar Detail
Kitchen Bar Detail: Stepped Carrara Marble w/ Backlighting & Smoked Mirror

Glass Display Cabinet w/ Stone Backing
Glass Display Cabinet w/ Stone Backing
Glass Display Cabinet Detail: Low-Iron Glass Shelves, Carrara Marble Backing & Accent Lighting

Kitchen Recessed Cooktop
Kitchen Recessed Cooktop
Appliance Detail: Recessed 36” Cooktop w/ Front Controls by Wolf

Kitchen Sink
Kitchen Sink
Kitchen Sink Detail: Dornbracht Tara Ultra & Bocci .22 Outlets

Appliance Tower and Island
Appliance Tower and Island
Kitchen Appliance Detail: Miele Convection & Speed Ovens and Sub-Zero Integrated Refrigeration

Island Overall from Behind
Island Overall from Behind
Kitchen Island Featuring Metal-Faced Cabinetry w/ Reveals & White Carrara Countertops

Island Stone Drawers GIF
Island Stone Drawers GIF
The Kitchen Island features “hidden” stone-front cutlery drawers

Media Room Overall
Media Room Overall
The Media Area, featuring floating custom console & shelving. Millwork, Architecture & Design, by AB|DS, furnishings by Ghislaine Vinas

Media Room Overall GIF
Media Room Overall GIF
A Turntable is hidden inside the Media Cabinet, with a custom wood-veneered cover

Media Cabinet Detail Closed
Media Cabinet Detail Closed
Media Cabinet Detail w/ Turntable Top Closed

Media Cabinet Drawer GIFs
Media Cabinet Drawer GIFs
Drawer Sizes are customized to the Client’s needs, while maintaining a uniform look overall

Dining Room Overall
Dining Room Overall
Dining Room w/ uplit exposed Brick Wall. Millwork, Architecture & Design by AB|DS, furnishings pendant lighting & art by Ghislaine Vinas

Mudroom Perspective 01
Mudroom Perspective 01
Mudroom Millwork Clad in Wood-Look Thermoform for Maximum Durability

Powder Room Niche & Bench
Powder Room Niche & Bench
The Powder Room is clad entirely in natural Nero Marquina marble tile, save for the horizontal surfaces, which instead employ an engineered “Neolith” porcelain (made to look like real Marquina, but perform twice as well). Full-width bench & niche were constructed to add to the overall function of the space

Powder Room Overall
Powder Room Overall
Powder Room w/ Full Shower in Black, White & Chrome

Powder Room Faucet Detail
Powder Room Faucet Detail
Powder Room Detail: Aquabrass Marmo Faucet w/ Nero Marquina Controls to Match

Hallway Perspective 01
Hallway Perspective 01
The rear hallway leading to the Bedrooms in a muted palette, with concrete-look Matrice tile from Florim in large, 5’x10’ format, and 1/4” reveals at all doorframes

Hallway Perspective 02
Hallway Perspective 02
Another view of the rear hallway heading towards Bedrooms, Playroom & A/V Closet. Full Size Laundry Room is behind the pocket door on the right.

Kid's Bath Vanity Detail
Kid's Bath Vanity Detail
Kid’s Bathroom Details: Robern “Uplift” Medicine Cabinets & Kohler Faucets

Kid's Bath Bathtub Detail
Kid's Bath Bathtub Detail
Kid’s Bathtub Detail: Caesarstone “Organic White” Top & Ann Sacks “Blue De Savoie” tile

Master Bathroom Vanities & Bathtub
Master Bathroom Vanities & Bathtub
A view from the Master Vanities looking into the Shower & Bath Room

Master Shower Room Corner Detail
Master Shower Room Corner Detail
Shower Room Details: Gessi Fixtures - including oversized Rain & Waterfall Showers - and Infinity Drain w/ integrated tile

Master Shower Room Accent Wall
Master Shower Room Accent Wall
The triple-bookmatched accent wall is made from heavy-veined Statuary Marble to contrast with the more subtle Statuary used elsewhere. We installed the Radiant Heat Mat continuously from the floors all the way up and over the top of the stone bench for maximum comfort

Master Bathtub Overall
Master Bathtub Overall
The rounded “Ovale” fixtures from Gessi add to the overall softness and serene feeling of the space

Master Bathtub Fixture Details: Gessi
Master Bathtub Fixture Details: Gessi
Master Bath Detail: Gessi “Ovale” Fixtures & Statuary Marble

Vanity Close Up
Vanity Close Up
Master Vanity Details: Subtle Statuary Marble & Ice-White Glassos Tile

Master Bathroom Vanities Head On
Master Bathroom Vanities Head On
His & Hers stone walls divide the Vanity areas from the Bath & Shower Room. Black Graphite Floor Tile - in cleft finish for grip - offsets the pristine whiteness of the rest of the room

Master Bedroom Hall Coming In
Master Bedroom Hall Coming In
The entryway into our Master Bedroom has open-ended niches built into the wall, with “hidden” storage cabinets below

Master Bedroom Perspective 01
Master Bedroom Perspective 01
The Hallway & Bedroom Niches, Headboard & Bedframes are all finished with a “Tabu” Veneer. New windows were designed & approved through LPC to match the existing historical condition

Master Bedroom Bed Head On
Master Bedroom Bed Head On
All The World’s A Stage…

Master Bedroom Perspective 02
Master Bedroom Perspective 02
The existing brick wall was exposed, painted white and lit from below. We also incorporated a tin ceiling but set it off with perimeter lighting in order to highlight the dichotomy between the modern & traditional found so often in the Soho context

Master Bedroom Headboard Detail
Master Bedroom Headboard Detail
Master Bedroom Lighting Detail: WAC Accent Strip & Artemide “Melampo” Sconces

Master Bedroom View Towards Closets
Master Bedroom View Towards Closets
A light-filled corner on your way to the Master Closet

Master Bedroom Hall Going Out
Master Bedroom Hall Going Out
“Hidden” Cabinets Revealed….
Grand St. Immersive 3D
Grand St. Immersive 3D
