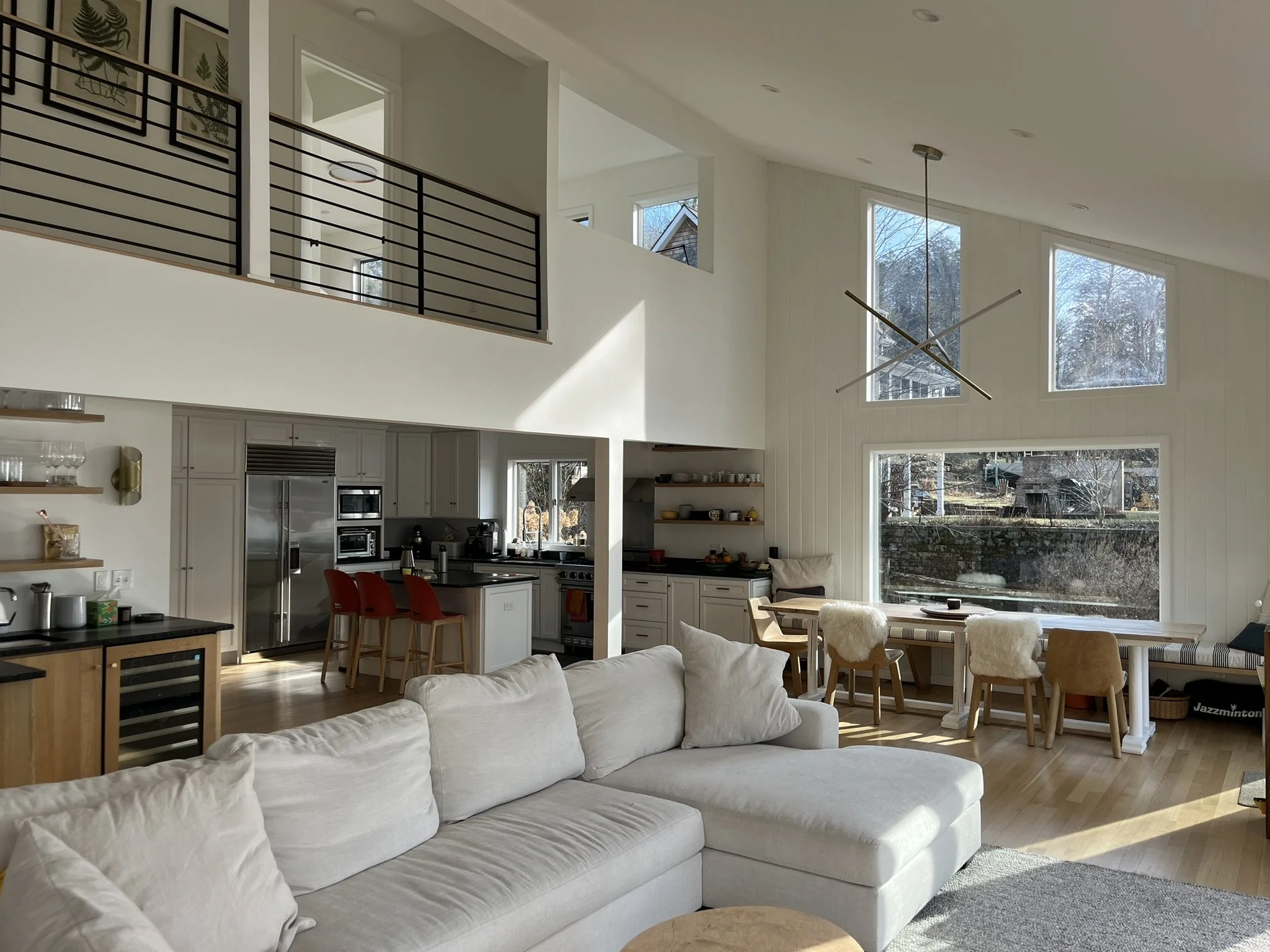




Salisbury Lake House Living Room Sketch
SCROLL DOWN
Salisbury Lake House Living Room Sketch
Design Sketch for Renovation of Existing Living Room w/ New Glass Corner Picture Window & New Wood-Burning Stove

Salisbury Lake House Kitchen Sketch 01
Salisbury Lake House Kitchen Sketch 01
Design Sketch for Renovation of Existing Living Room with New Open Plan Kitchen

A 3D Virtual Reality Tour of the Salisbury Lake House after the renovation was complete

A 3D Virtual Reality Tour of the Salisbury Lake House before the renovation began
New Page
New Page
